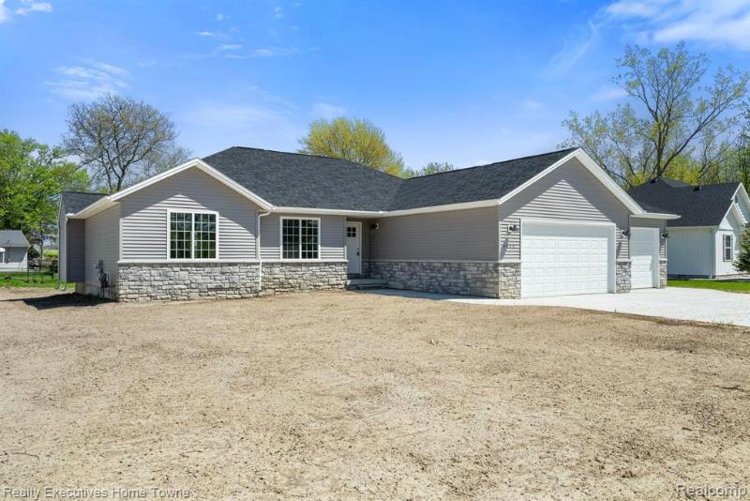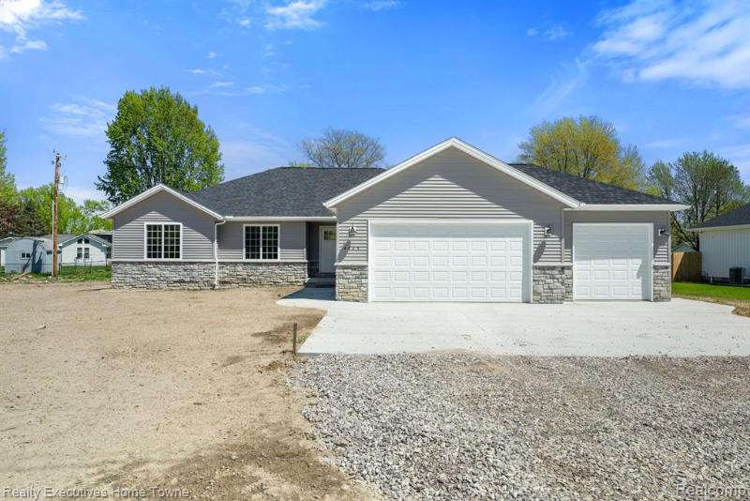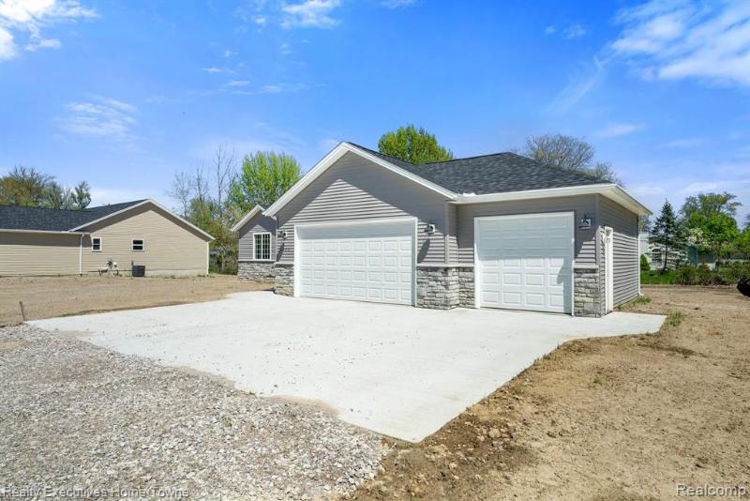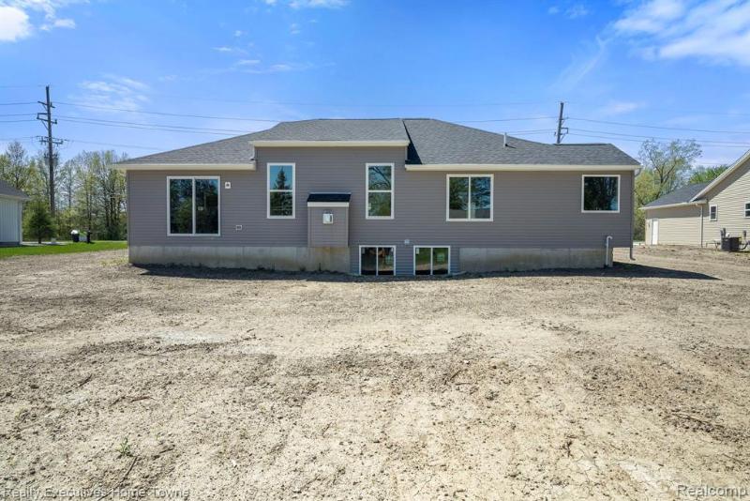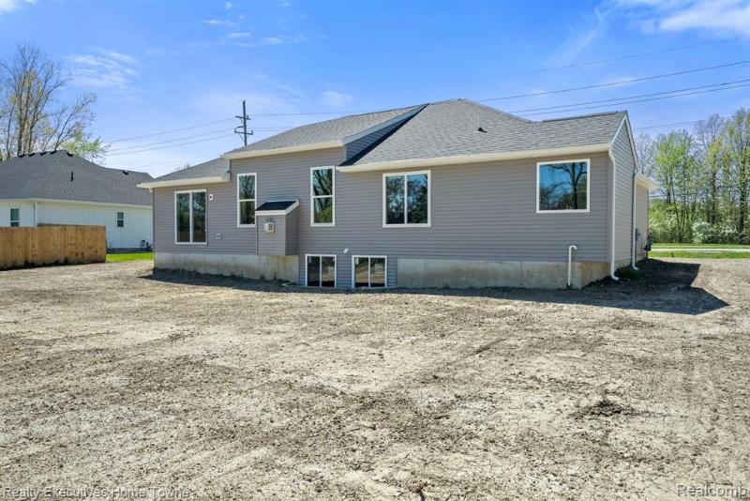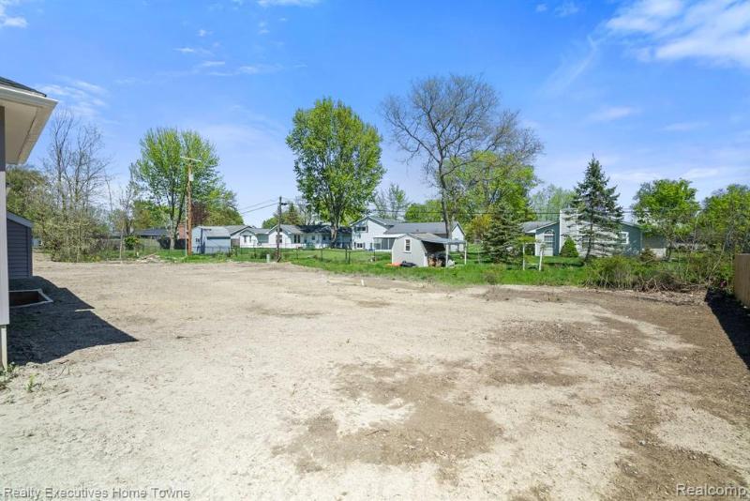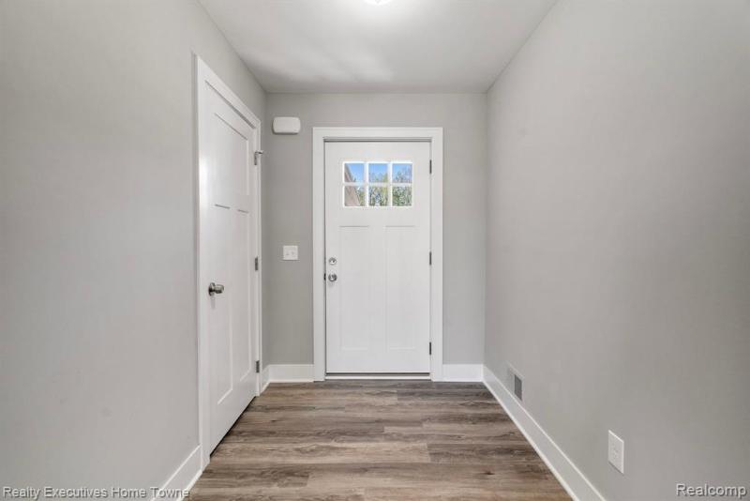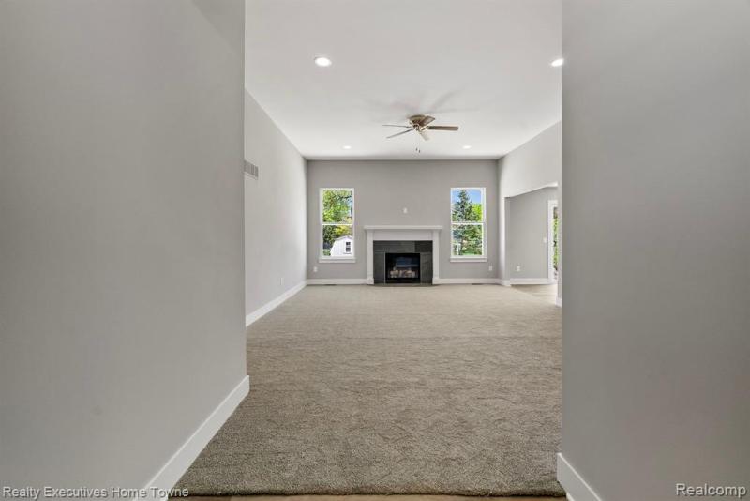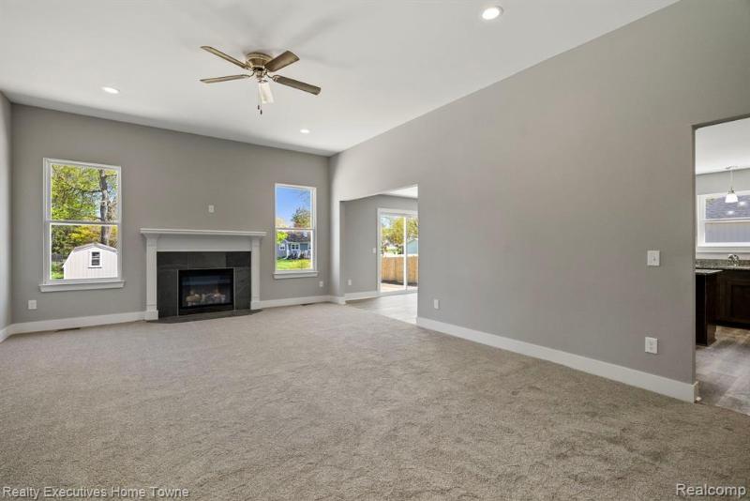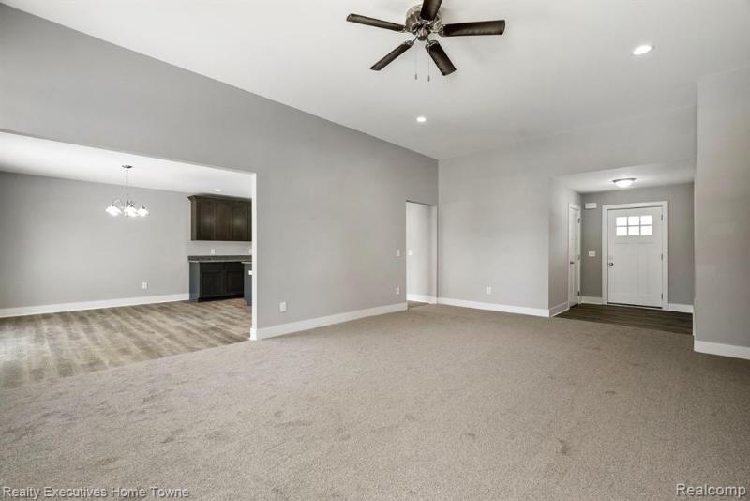- 3 Bedrooms
- 2 Full Bath
- 1,834 SqFt
- MLS# 20240001598
- Photos
- Map
- Satellite
Property Information
- Status
- Active
- Address
- 4445 River Road
- City
- East China
- Zip
- 48054
- County
- St. Clair
- Township
- East China Twp
- Possession
- At Close
- Price Reduction
- ($19,100) on 04/27/2024
- Property Type
- Residential
- Listing Date
- 01/08/2024
- Subdivision
- Lahue Riverview Heights Sub
- Total Finished SqFt
- 1,834
- Above Grade SqFt
- 1,834
- Garage
- 3.0
- Garage Desc.
- Attached, Direct Access, Electricity, Side Entrance
- Water
- Public (Municipal)
- Sewer
- Public Sewer (Sewer-Sanitary)
- Year Built
- 2023
- Architecture
- 1 Story
- Home Style
- Ranch, Traditional
Taxes
- Summer Taxes
- $693
- Winter Taxes
- $203
Rooms and Land
- Bedroom2
- 12.00X12.00 1st Floor
- Bath - Primary
- 10.00X10.00 1st Floor
- Kitchen
- 14.00X23.00 1st Floor
- Bedroom - Primary
- 16.00X14.00 1st Floor
- Bedroom3
- 13.00X14.00 1st Floor
- Bath2
- 5.00X9.00 1st Floor
- Laundry
- 7.00X7.00 1st Floor
- GreatRoom
- 16.00X23.00 1st Floor
- Basement
- Unfinished
- Cooling
- Ceiling Fan(s), Central Air
- Heating
- Forced Air, Natural Gas
- Acreage
- 0.35
- Lot Dimensions
- 100 x 152
- Appliances
- Disposal
Features
- Fireplace Desc.
- Gas, Great Room
- Interior Features
- ENERGY STAR® Qualified Window(s), Egress Window(s), Furnished - No, Other
- Exterior Materials
- Stone, Vinyl
- Exterior Features
- Lighting
Mortgage Calculator
Get Pre-Approved
- Market Statistics
- Property History
- Local Business
| MLS Number | New Status | Previous Status | Activity Date | New List Price | Previous List Price | Sold Price | DOM |
| 20240001598 | Apr 27 2024 10:36AM | $379,900 | $399,000 | 111 | |||
| 20240001598 | Active | Jan 9 2024 2:14AM | $399,000 | 111 | |||
| 20230092048 | Withdrawn | Active | Nov 13 2023 9:06AM | 16 | |||
| 20230092048 | Active | Oct 28 2023 1:05PM | $399,000 | 16 |
Learn More About This Listing
Contact Customer Care
Mon-Fri 9am-9pm Sat/Sun 9am-7pm
248-304-6700
Listing Broker

Listing Courtesy of
Realty Executives Home Towne
(810) 982-1400
Office Address 3543 Pine Grove Ave
THE ACCURACY OF ALL INFORMATION, REGARDLESS OF SOURCE, IS NOT GUARANTEED OR WARRANTED. ALL INFORMATION SHOULD BE INDEPENDENTLY VERIFIED.
Listings last updated: . Some properties that appear for sale on this web site may subsequently have been sold and may no longer be available.
Our Michigan real estate agents can answer all of your questions about 4445 River Road, East China MI 48054. Real Estate One, Max Broock Realtors, and J&J Realtors are part of the Real Estate One Family of Companies and dominate the East China, Michigan real estate market. To sell or buy a home in East China, Michigan, contact our real estate agents as we know the East China, Michigan real estate market better than anyone with over 100 years of experience in East China, Michigan real estate for sale.
The data relating to real estate for sale on this web site appears in part from the IDX programs of our Multiple Listing Services. Real Estate listings held by brokerage firms other than Real Estate One includes the name and address of the listing broker where available.
IDX information is provided exclusively for consumers personal, non-commercial use and may not be used for any purpose other than to identify prospective properties consumers may be interested in purchasing.
 IDX provided courtesy of Realcomp II Ltd. via Real Estate One and Realcomp II Ltd, © 2024 Realcomp II Ltd. Shareholders
IDX provided courtesy of Realcomp II Ltd. via Real Estate One and Realcomp II Ltd, © 2024 Realcomp II Ltd. Shareholders
